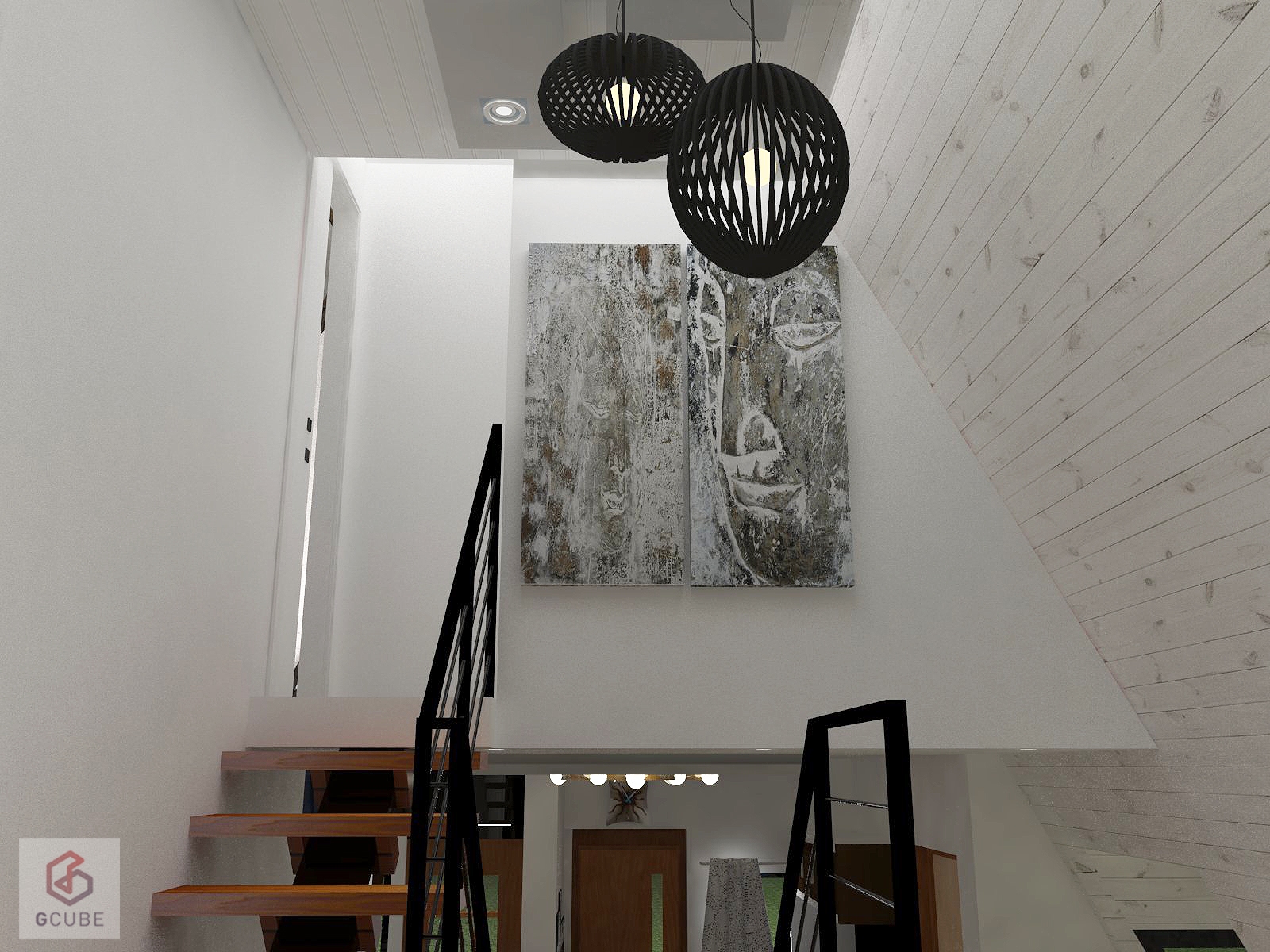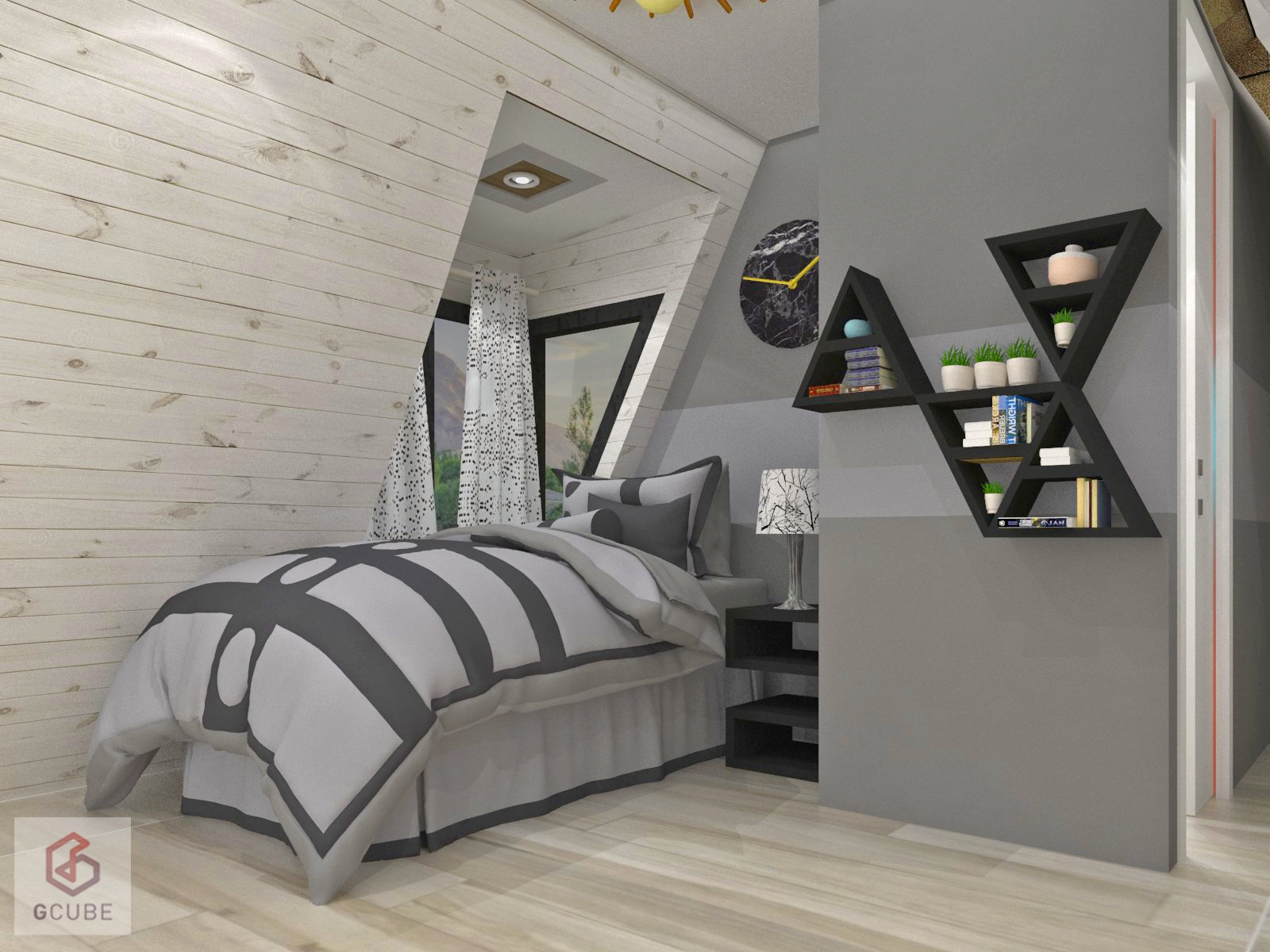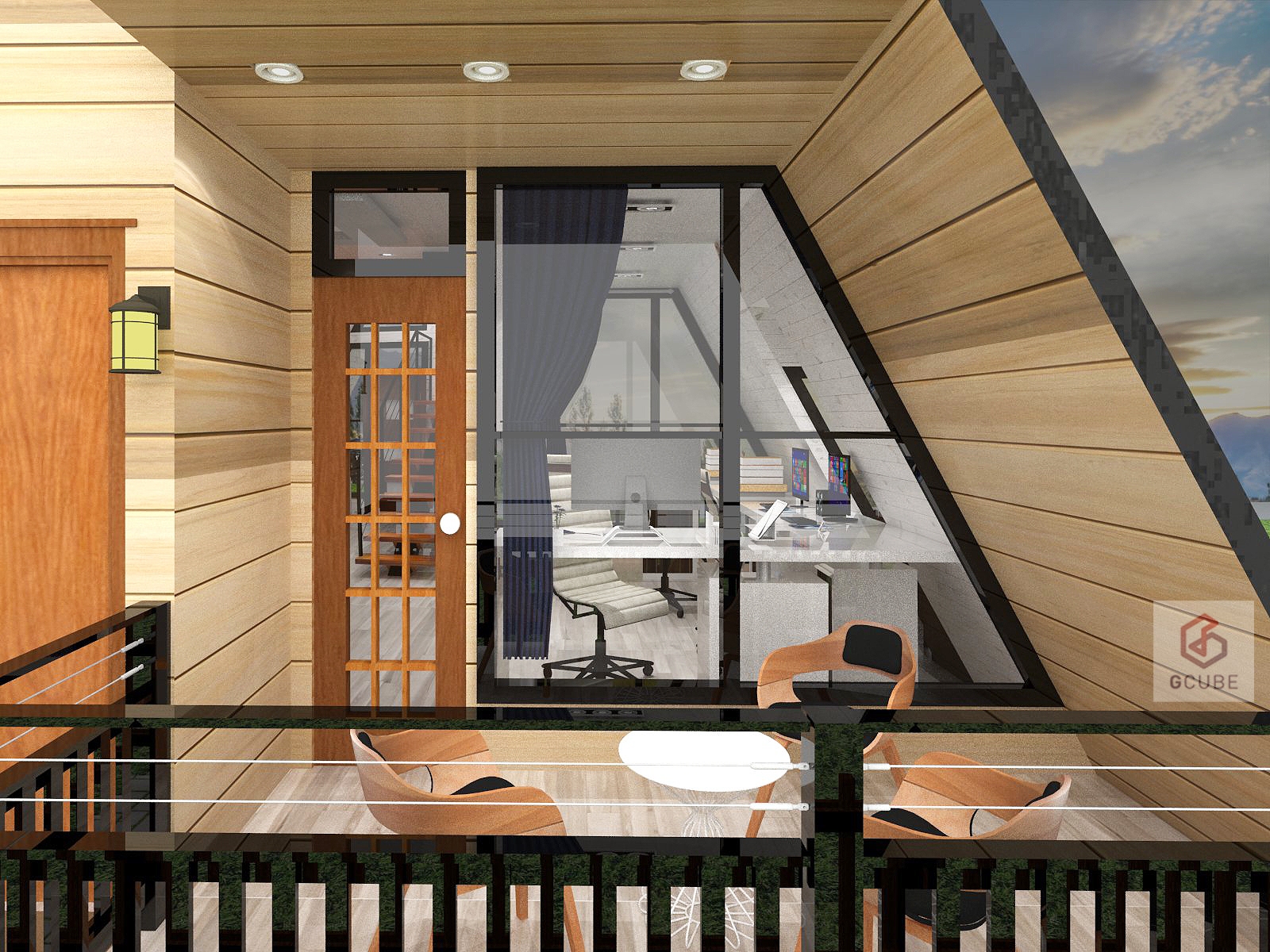A-frame Resthouse and Office
A very young entrepreneur came to us to design her resthouse/office inside her 2-hectare property that houses her piggery. She wanted an A-frame resthouse that will serve as an office for 4 people. She also wanted all the bells and whistles of the latest house designs including a waiting area/living area, pantry, lanai, porch and bedroom.
All these in more or less an 80 square meter floor area. Click here for more details.






Dominique dy
June 26, 2018 at 10:47 pmHello
I just want to inquire how much does it cost the A frame design?
Thank you
Dominique
G Cube Design + Build Inc.
June 28, 2018 at 12:15 pmHi! We’d love to hear more about your project. Can you please fill out the form here? http://gcubedesignandbuild.com/contact-us
Ed Sandstrom
March 2, 2019 at 12:00 amAre floor plans available for your A-Frame? Cost?
Rosemarie Hernandez
March 5, 2019 at 7:15 amI am looking for a designer/builder for a lot in Los Banos. It is a 240 sq.m lot with lake at the back. Uphill location overlooking Laguna lake.
I have a budget so I hope you can help.
shawn newton
May 27, 2020 at 2:54 pmHow much would something this size cost to build? I would prefer a more open design as its a home for a couple!
Thon
October 29, 2020 at 11:18 amHow much it cost for A frame house?
Thon
October 29, 2020 at 11:18 amWhat is the price for A frame house?
Rose
February 6, 2021 at 5:36 pmLooking for a designer/builder for a 1000sqm frame house in Mindanao? What’s the cost of this frame house you posted? Can you show me the floor plans? Thank you