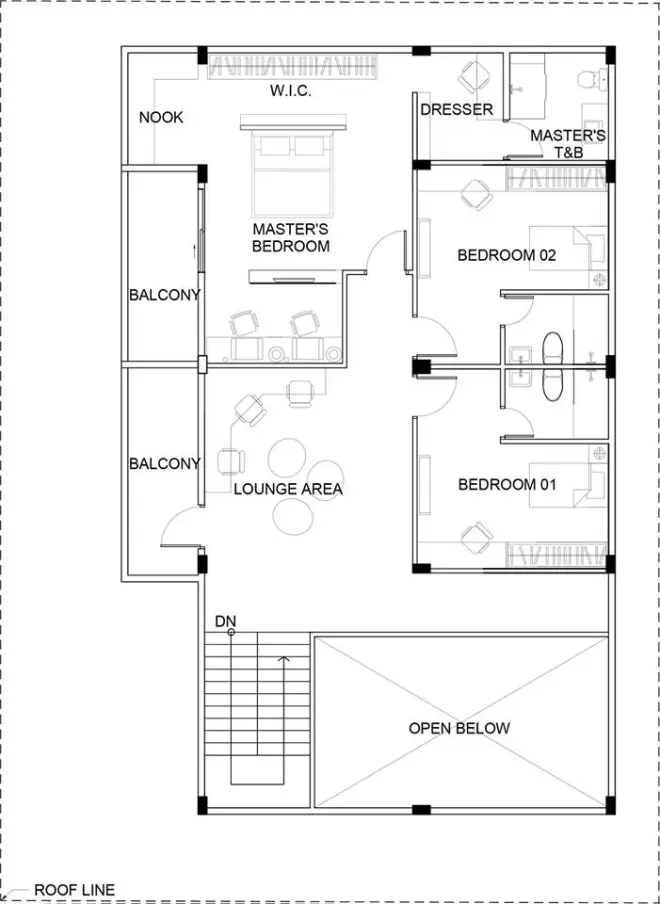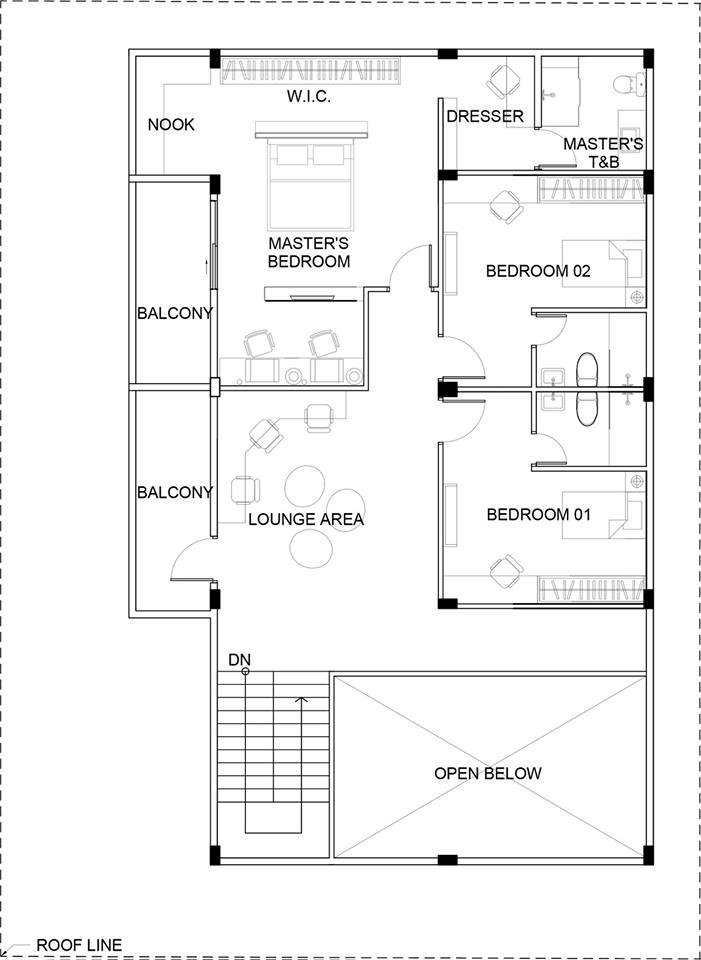What is the Ideal House Layout if You’re Raising a Family?

Your home plays a very important role in your family. It’s not just about providing shelter. It can actually help mold your family. A good home layout can help your family live an amazing life. It can help your family live a happy and productive life. Best of all, it can help bring the family closer together.
This is why you have to put serious thought into your home’s layout. If not, you may end up doing the opposite. You can treat this article as a guide so you can have a home that will raise a good and tight-knit family.
What is the Ideal House Size?
There’s no direct answer to this question simply because every family is different. Different families have different needs and preferences. Of course generally speaking, a family of 3 will require a smaller house than a family of 6.
Generally speaking, you can make do with around 650 square feet of space per person. Multiply that with the number of people that will be living in the house and that should be very ideal. But of course, budget and land constraints may be in the way. This is why you should hire a good architect to make it work.
How Many Bedrooms Should You have?
This is easy math. Just take the number of people in your family and add one and that should be the number of rooms. So a family of 4 should have 5 bedrooms, while a family of 3 should have 4. The extra room is for guests. Hey, we Filipinos love hosting families and friends over. You can also use it as a home office that can be used by guests if needed.
A good architect will also take your peace and quiet into consideration. If space permits, the bedrooms shouldn’t share walls. There should be a closet or maybe a bathroom that separates them. Also, a bedroom shouldn’t sit on top of another bedroom. If you can, have the bedrooms, especially the master’s bedroom, away from the street.
Having an extra bedroom will also come in handy if your family grows. You’ll never know if you’ll welcome another member of the family.
How about the Kitchen?
You need at least one kitchen. If you have the budget and the space, you can add a dirty kitchen. You can use the “clean” kitchen as a centerpiece especially if you like inviting families and friends over for meals while you can use the dirty kitchen for the more common kitchen tasks.
How about the Bathrooms?
Unfortunately, a lot of families make do with just one bathroom. This means that every morning is greeted with family members banging on the bathroom door for the occupant to hurry up. On the other hand, having one bathroom for every member of the family is not only expensive. It’s downright unnecessary.
Usually, there is one bathroom for every floor, with the master’s bedroom having its own bathroom. The living area where the living room and dining area are should also have at least a half bathroom.
Bungalow or Multi-level?
There’s a common misconception that you should always go multi-level. In some cases, it’s not really ideal. Multi-level homes are more expensive to build and harder to maintain. In addition, it’s not really ideal if you have babies or seniors in the family.
However, land constraints may force you to go multi-level. Just don’t get the idea that the more floors, the better. For most Filipino families, a bungalow or two-storey home will do.
Other Things to Consider
There are other things to consider based on your family’s needs and preferences. Here are just some of them:
- Will you benefit from an open layout?
This works best if you have babies at home. This lessens the corners that can be very dangerous to babies. An open layout will also create the impression of a bigger home, and virtually invites everyone to get together.
- Do you need an extra room?
It’s been settled that you need an extra room for guests. Do you need another one? Maybe you can use it as an entertainment room where the family can get together?
Need More Guidance?
G Cube Design and Build can help! We can help you have an efficient house layout that your family will surely enjoy so contact us today!





