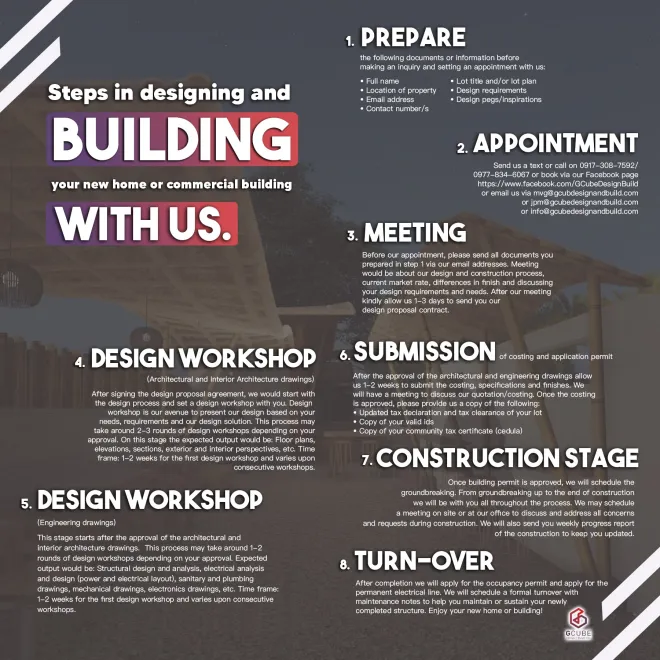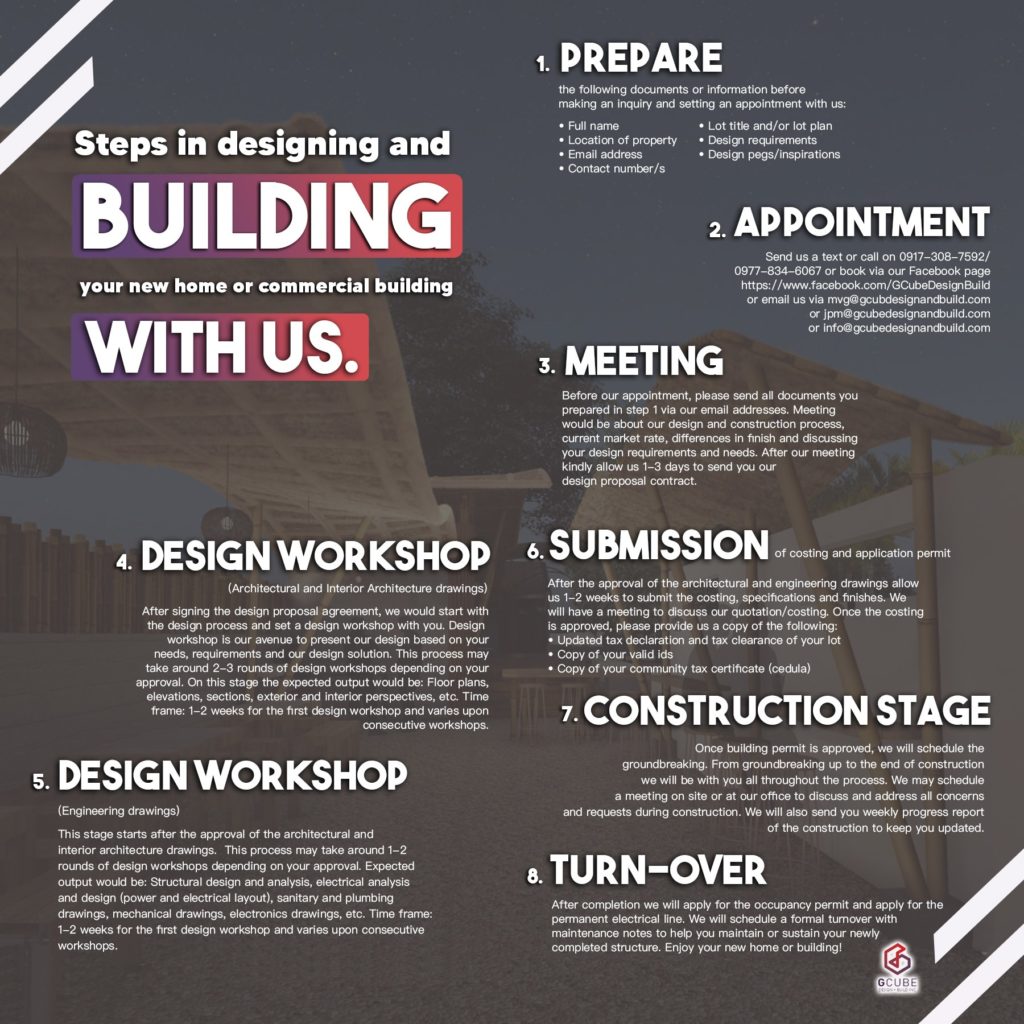Steps in Designing and Building Your New Home or Commercial Building with Us

As you’re probably assuming, designing and building a new home or commercial building is a multi-step process. It’s not something that can be done in just a couple of steps. It’s one of the biggest investments you’ll make so it just follows that it has to be a meticulous process.
A lot of our clients are pleasantly surprised at how meticulous we are with the process. We want to help you realize your dream home or property so we’d rather go through more steps than usual to ensure that this happens.
Sharing with you this infographic showing the steps in designing and building your new home or commercial building with us.

Why do we go through these steps? Let’s go through them one by one:
- Prepare
We will be asking for these details during our meetings. It will save us both a lot of time and effort if these are ready. As for the design pegs/inspirations, it can help us visualize the dream home or property you have in mind.
2. Appointment
We will then set an appointment at your earliest convenience. You can send us a message at any of our contact details and we will get back to you as soon as we can.
You can also send the documents in step number 1 when you contact us.
3. Meeting
This is where we talk about your dream home or commercial building. We will share with you how we design and build. We will also talk about the current market rate which should give you a good idea as to how much you need to invest. We will also talk about your design requirements.
We will then get to work right after our meeting and you can expect a design proposal contract after 1 to 3 days.
4. Design Workshop (Architecture and Interior Architecture drawings)
Once you’ve signed the design proposal contract, this is when we present to you the architecture and interior architecture drawings. We will present to you the design that we have in mind, with your needs and wants taken into consideration, of course. We will present to you the floor plans, elevations, sections, interior and exterior perspectives, and more. Your approval will be needed before we can move on to the next step.
5. Design Workshop (Engineering drawings)
This is the same as step number 4 but will focus on the engineering aspect including structural, electrical, sanitation, plumbing, mechanical, and the likes.
6. Submission
Once the drawings from steps 4 and 5 are approved, we will submit to you the costing, specifications, and finishes. Another meeting will be set to discuss these. If we agree with the project construction cost which we based on the approved drawings from steps 4 to 5, we can send you the draft construction contract for your approval.
Once the construction approval has been signed by both of us we can proceed to step 7 which is the construction of your project.
7. Construction Stage
A groundbreaking will be scheduled once the building permit is issued. We will be hands-on during the construction stage and you can even set a meeting with us to discuss concerns if any.
A weekly progress report will be sent to your email as well for you to stay updated.
8. Turnover
Once the construction is done, we will apply for an occupancy permit and permanent electrical line. A formal turnover will be scheduled and we will give you maintenance notes and tips. Congratulations! Your dream has come true!
Contact Us
Let’s get started with the process. Or do you have more questions? Either way, feel free to reach out!
Messenger: m.me/gcubedesignbuild
Website: https://gcubedesignandbuild.com/contact-us
Lipa City Office: +6343 741 3808 | +6343 706 5685 | +63917 308 7592
Manila Office: +63977 834 6067
