A Modern-minimalist Home Soon to Rise in Taytay, Rizal
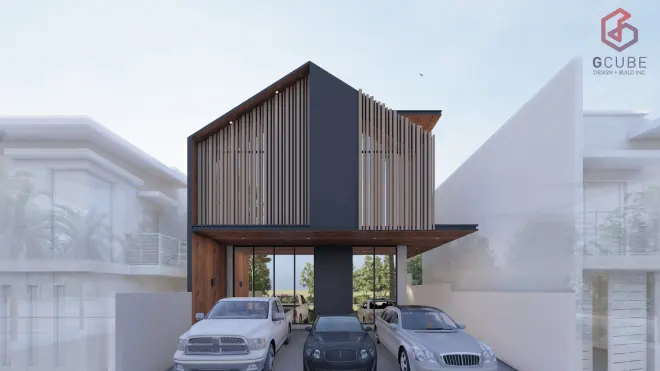
Let’s get one thing straight first.
Our home office is in Lipa, Batangas.
Don’t be surprised to see that we have a design project in Taytay, Rizal. We cater to the whole country.
Oh, and we do have a satellite office in Manila.
Our goal as a company is to turn dream homes and properties into reality; no matter the location.
It’s a challenge, of course. But as a company, we welcome these challenges.
Design Considerations
Just like a lot of modern families, they wanted a modern-minimalist home. We highly-recommend this design. Strictly modern homes tend to be too edgy for some people. Strictly minimalist homes tend to be too boring.
Modern-minimalist homes?
It has the perfect mix of edginess and simplicity. This is what we had in mind all throughout the design process. The result is a modern industrial house design on the exterior with a Scandinavian minimalist interior design. It’s exactly what this family of young professionals is looking for.
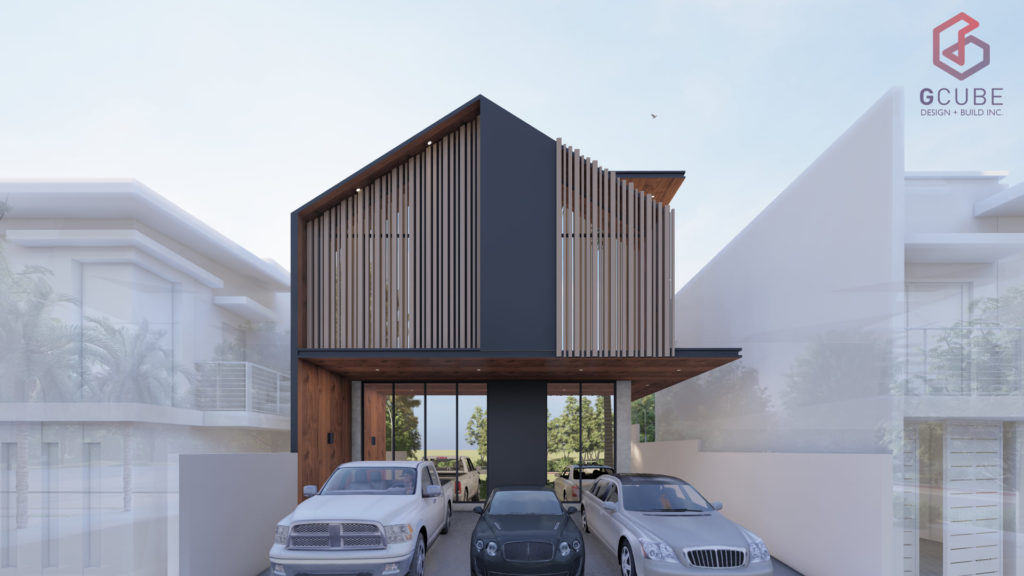
They also wanted a predominantly earth-toned design which fits their location well. This is why we incorporated bare but tasteful concrete finishing for some walls and wood tiles for some flooring.
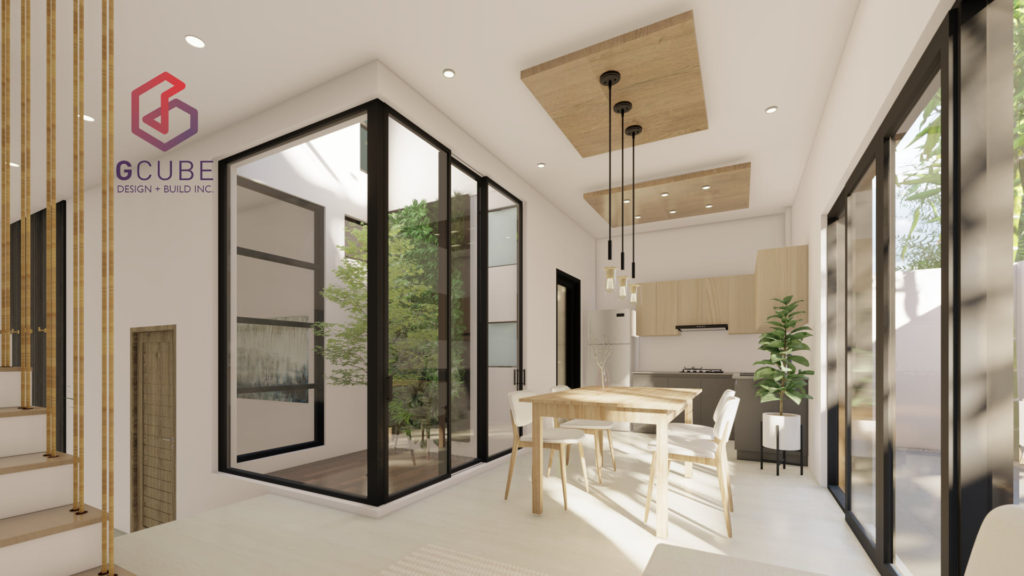
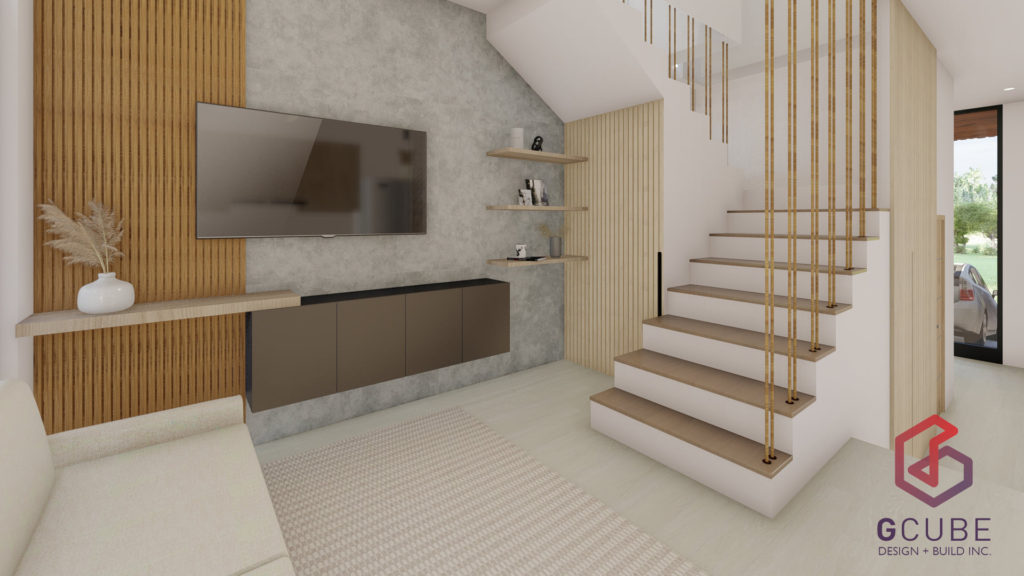
We also took into consideration the deed of restrictions of Sta. Lucia.
A 3-Storey Beauty
The kitchen, dining, and living room areas are in an open plan concept typical of modern homes. This makes the space seem bigger and makes the areas more functional.
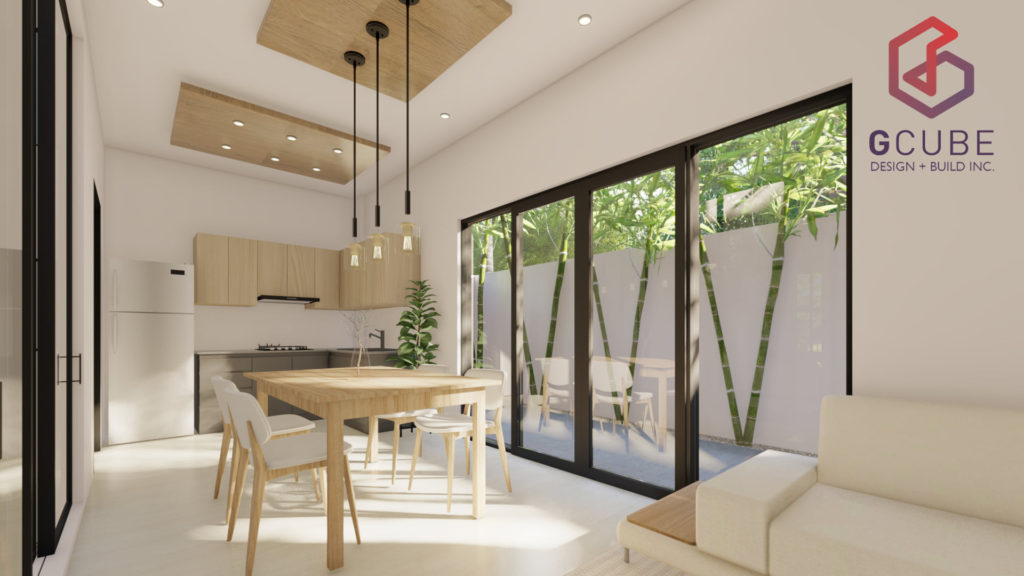
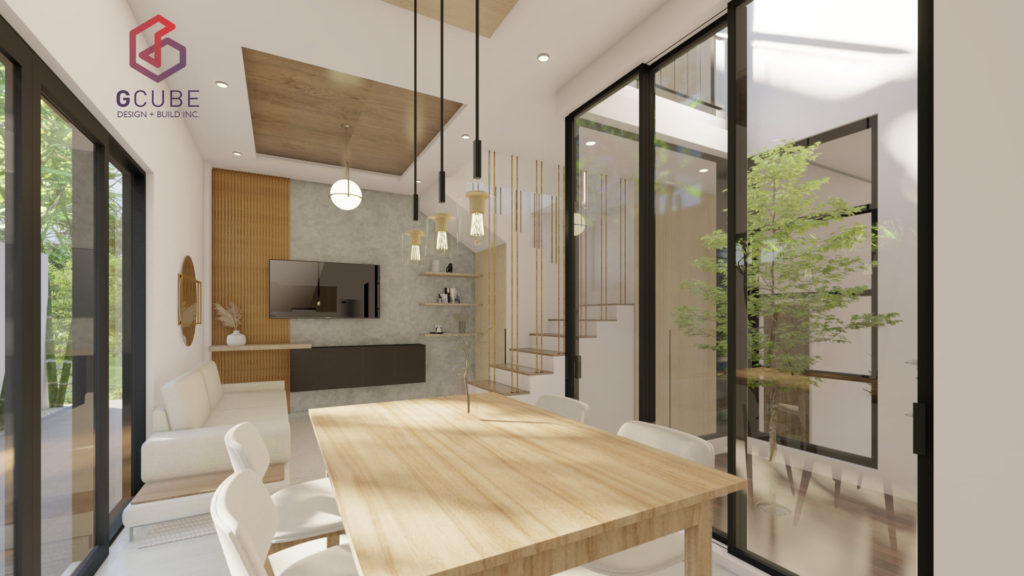
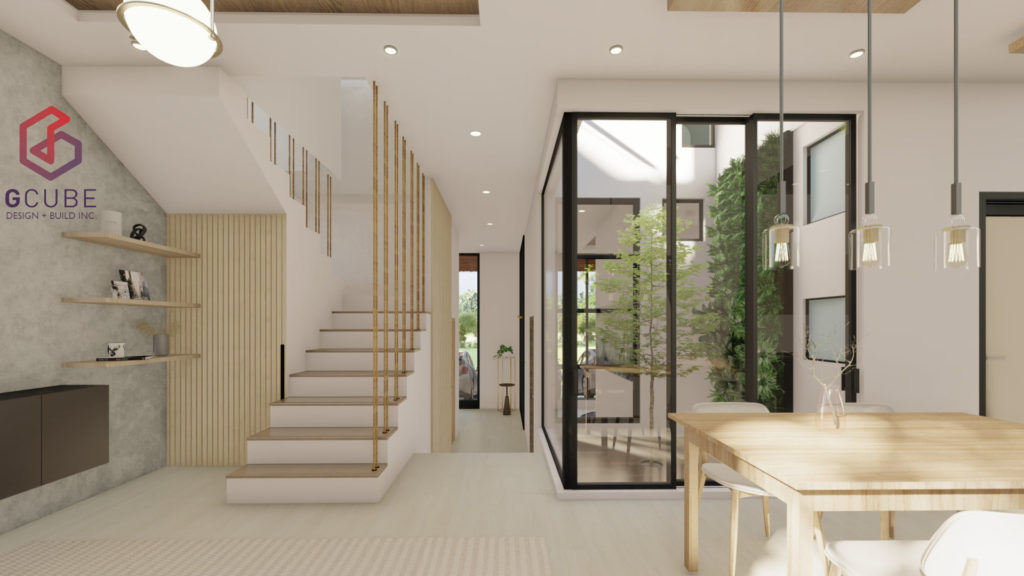
This may come as a surprise for a lot of people, but the family wanted to have the master’s bedroom on the ground floor. This fits the needs and wants of the family and isn’t that what home design is all about? Besides, this placement will prove to be handy later on in life.
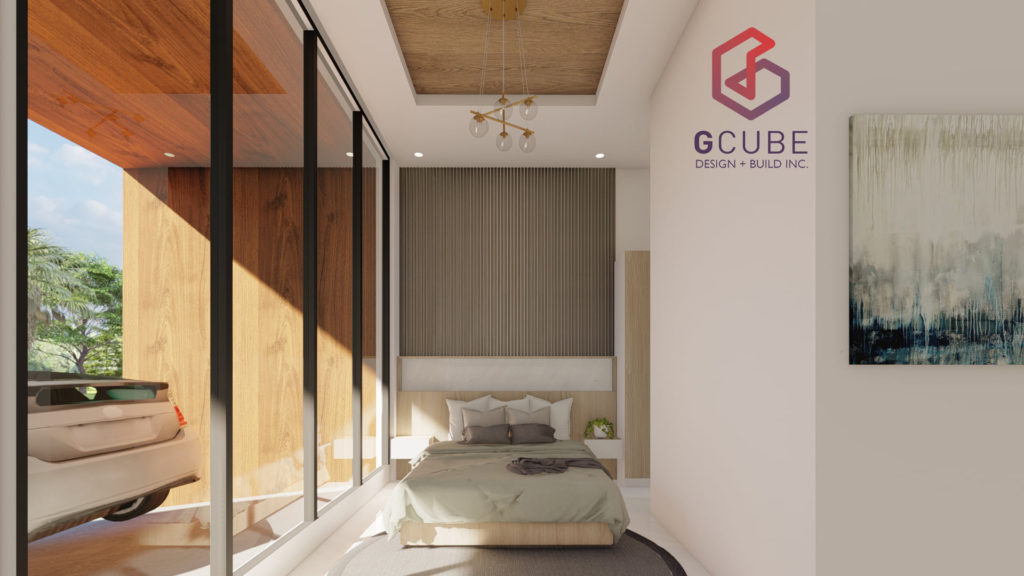
While the master’s bedroom has its own toilet and bath, the ground floor has a powder room for guests. It also has a dirty kitchen and a laundry area.
We’re also proud to incorporate indoor landscaping.
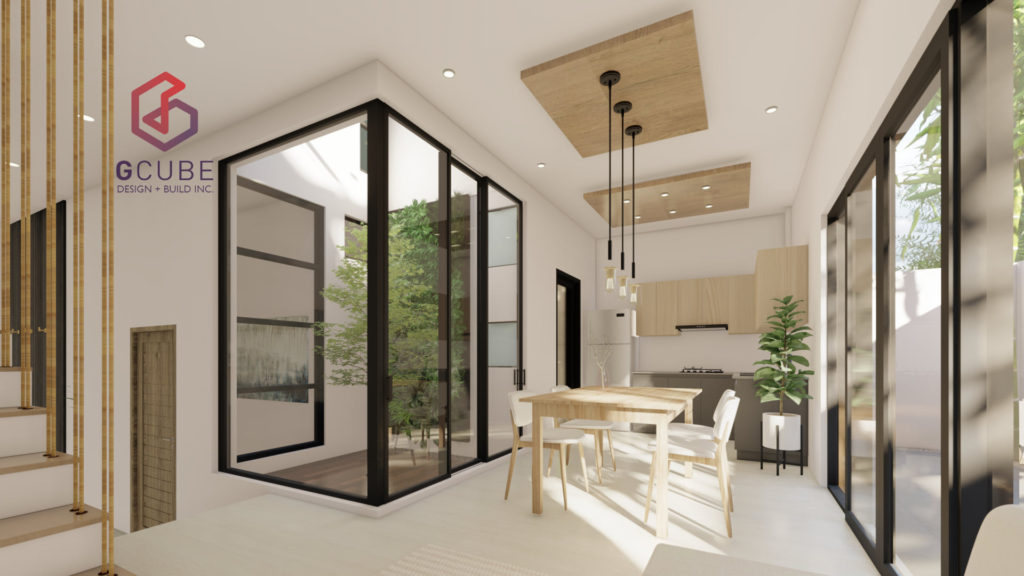
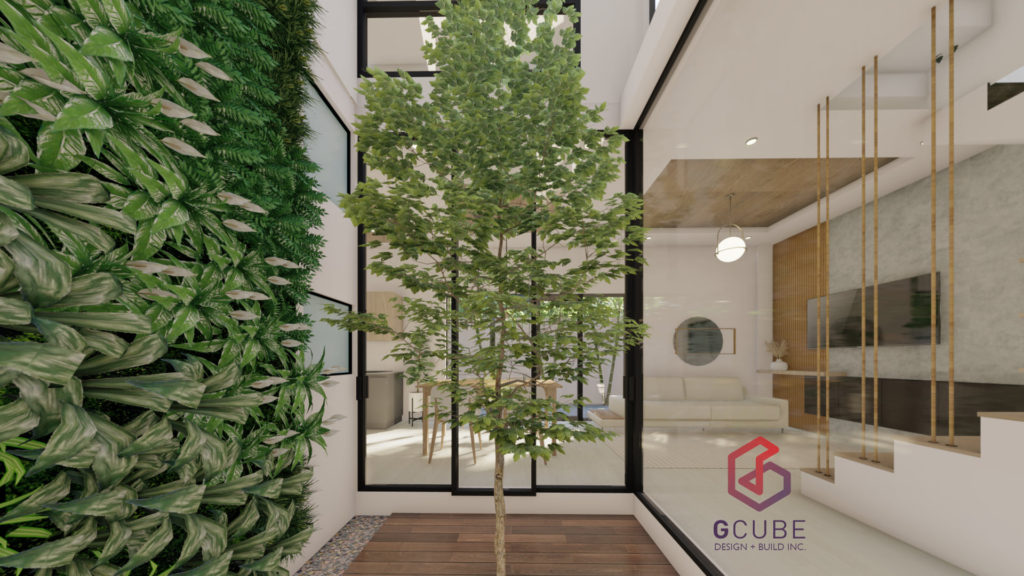
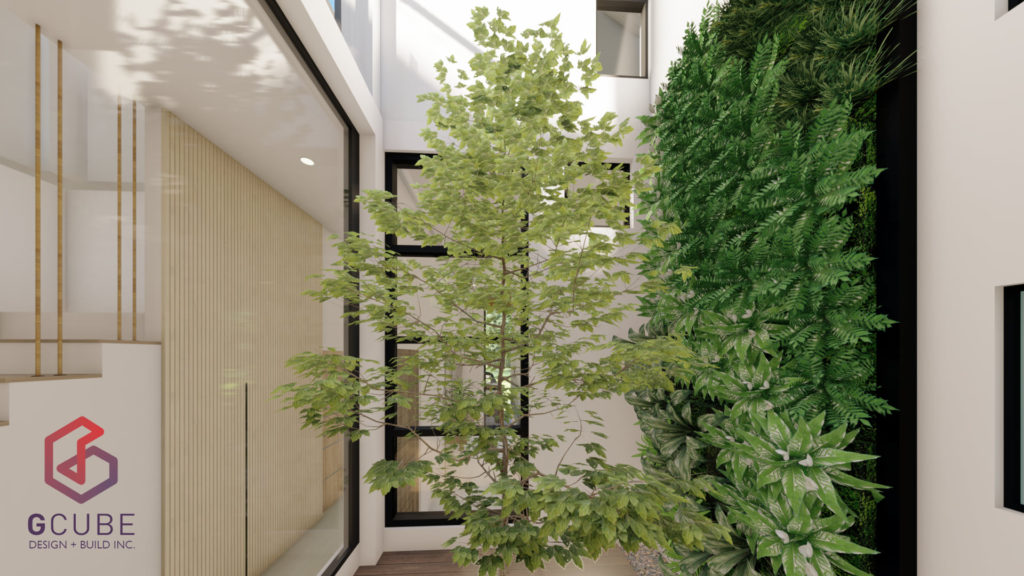
In addition to beautifying the space, it also helps incorporate natural light and ventilation.
It also has a big 3-car garage.
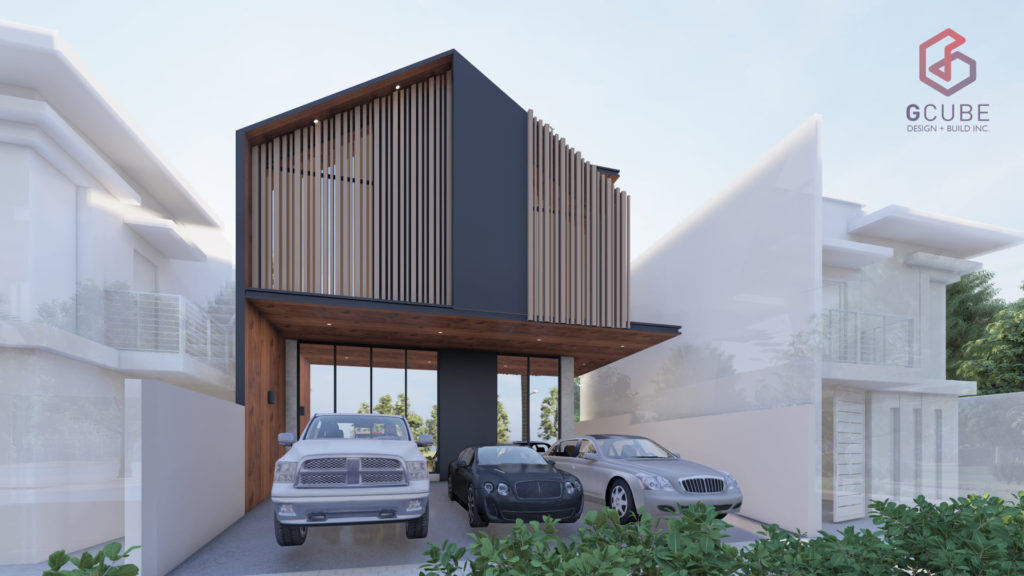
The second floor has 2 more bedrooms, each one having its own toilet and bath. There’s another common bedroom with its own toilet and bath. It also has a family room for family bonding and a powder room.
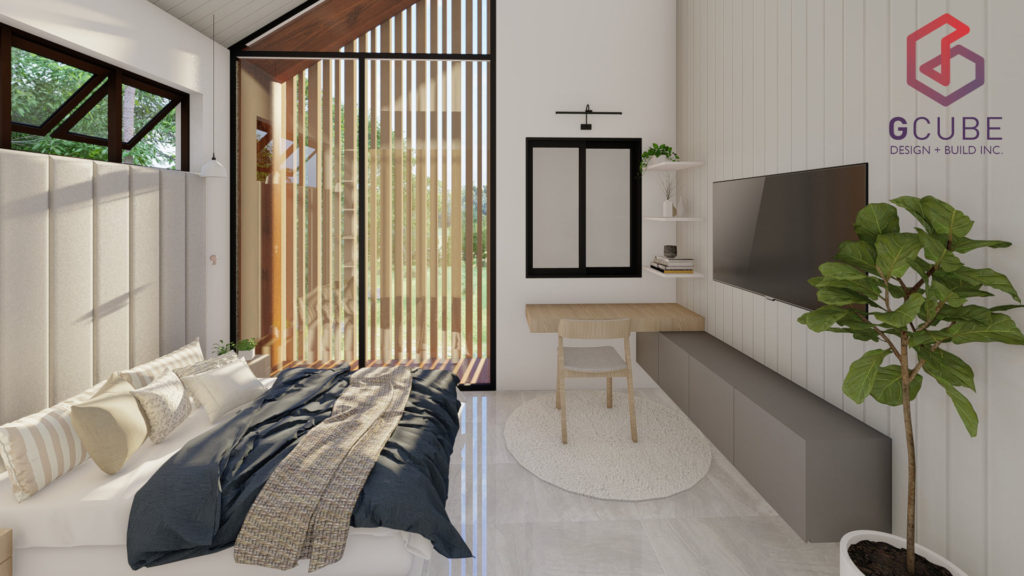
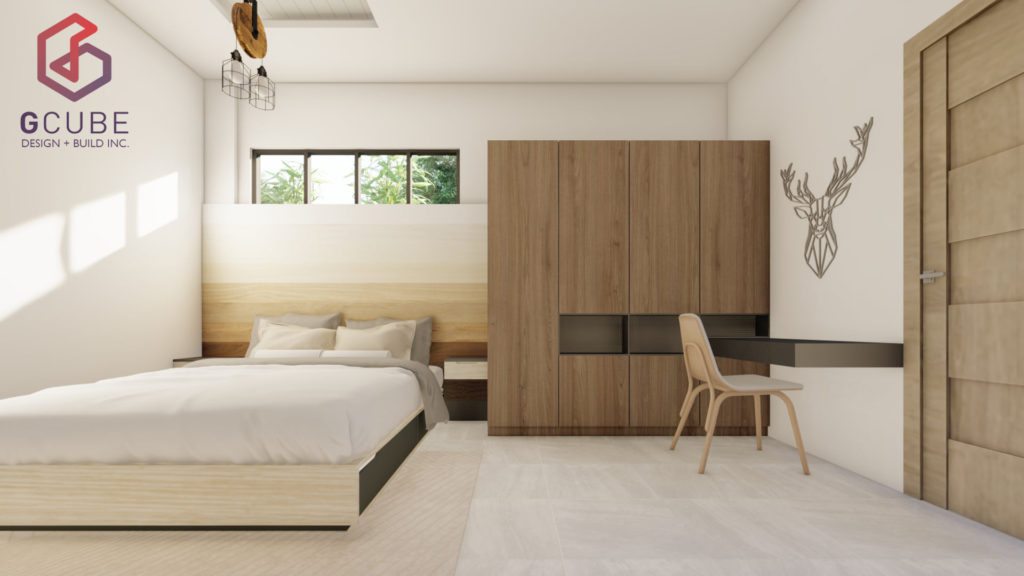
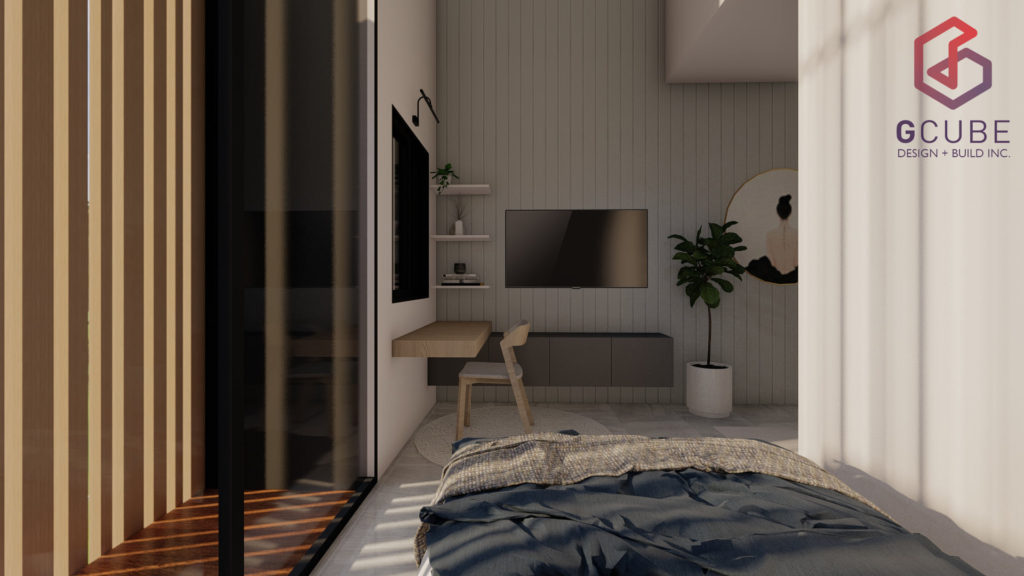
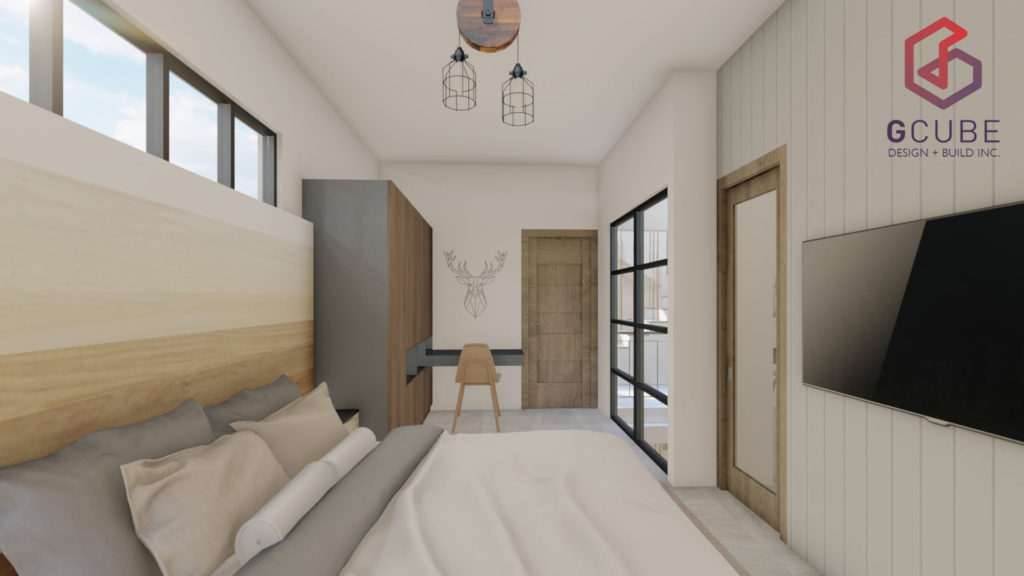
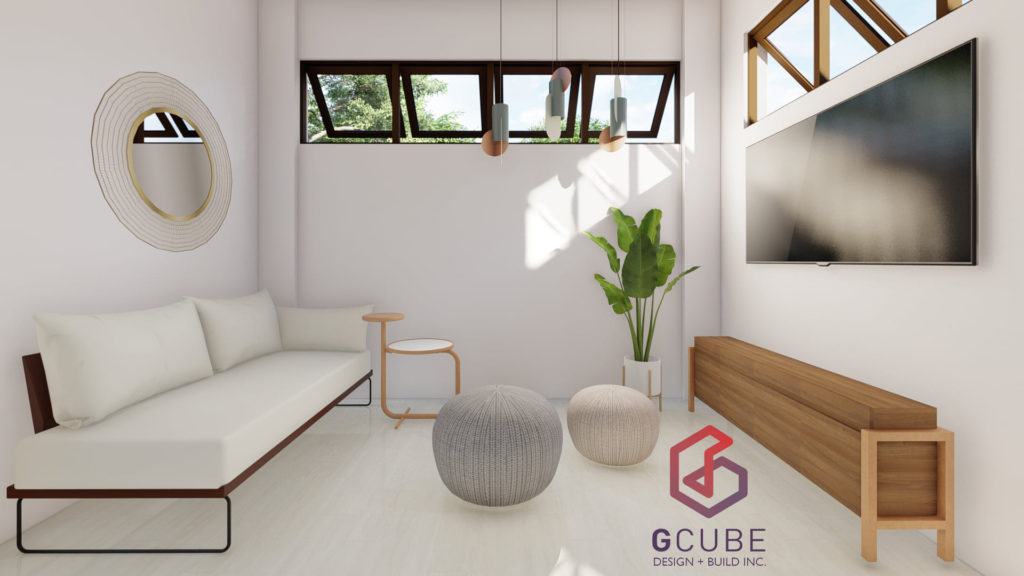
It also has a balcony on the 3rd floor so they can enjoy their location on a sloping terrain. We figured the location is perfect for another family area.
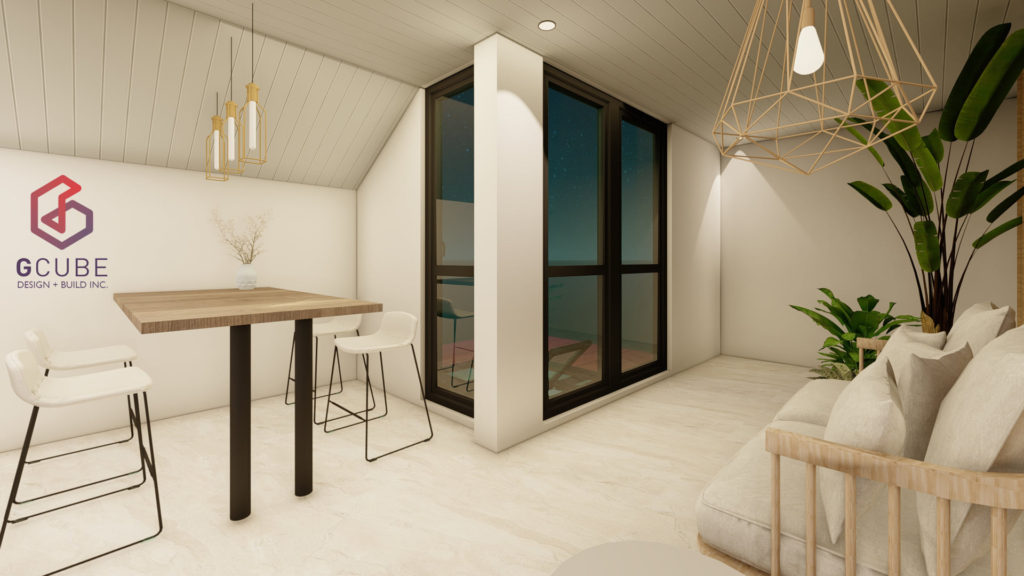
Contact Us Today!
We’d love to take on the specific challenges that your dream home or property brings. Contact us today!
Messenger: m.me/gcubedesignbuild
Website: https://gcubedesignandbuild.com/contact-us
Lipa City Office: +6343 741 3808 | +6343 706 5685 | +63917 308 7592
Manila Office: +63977 834 6067
