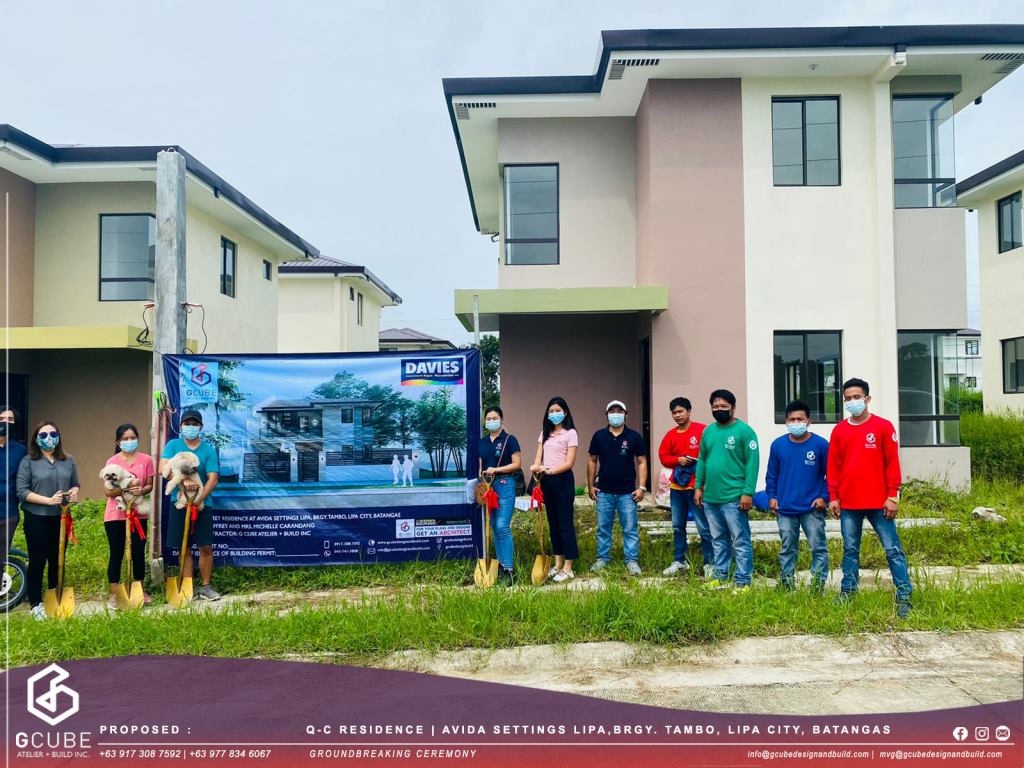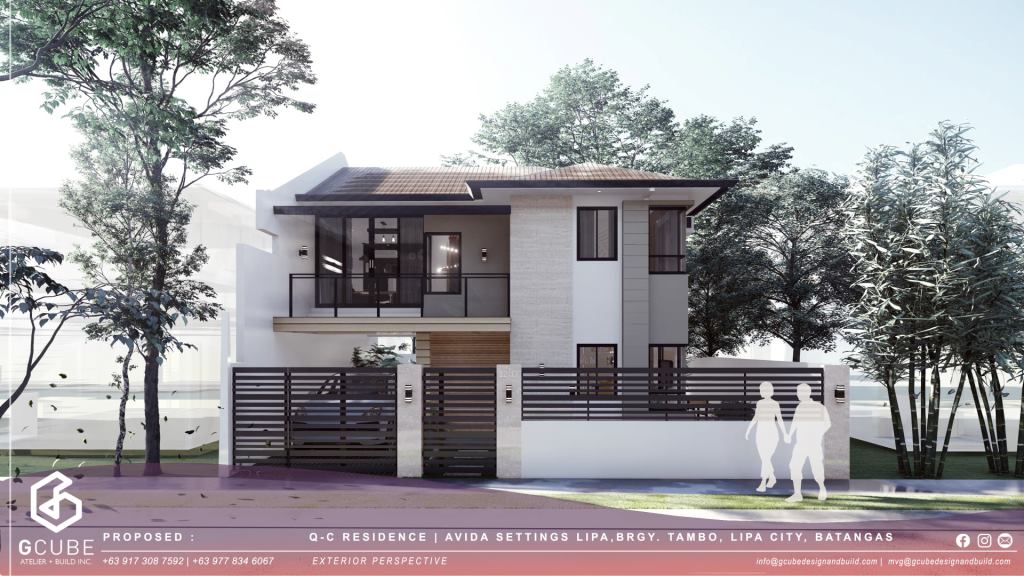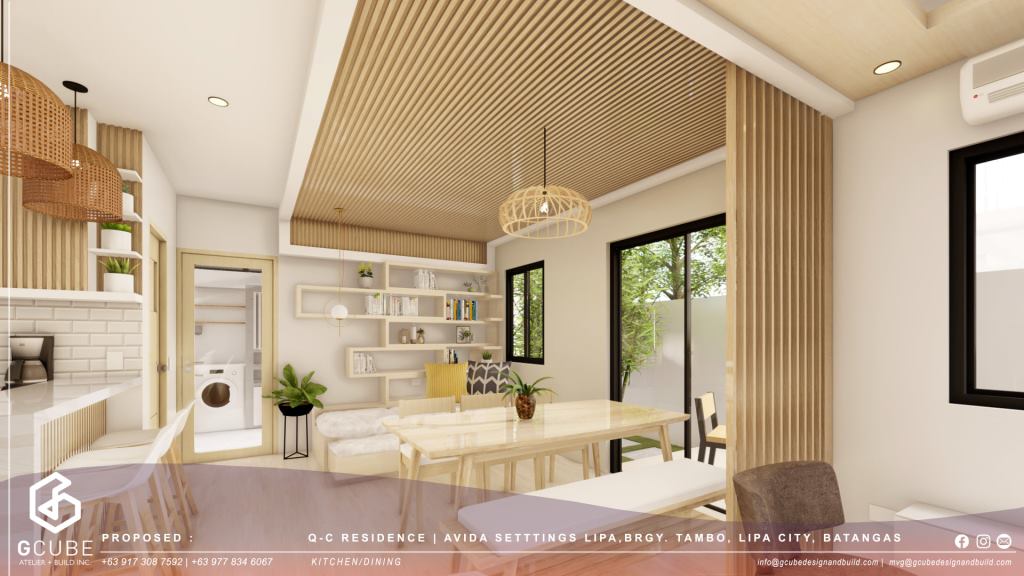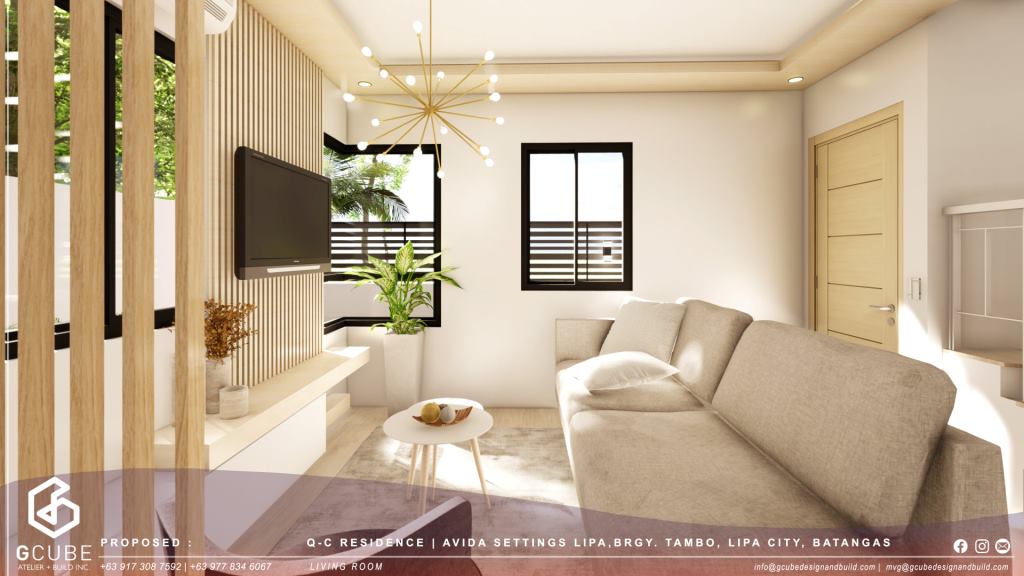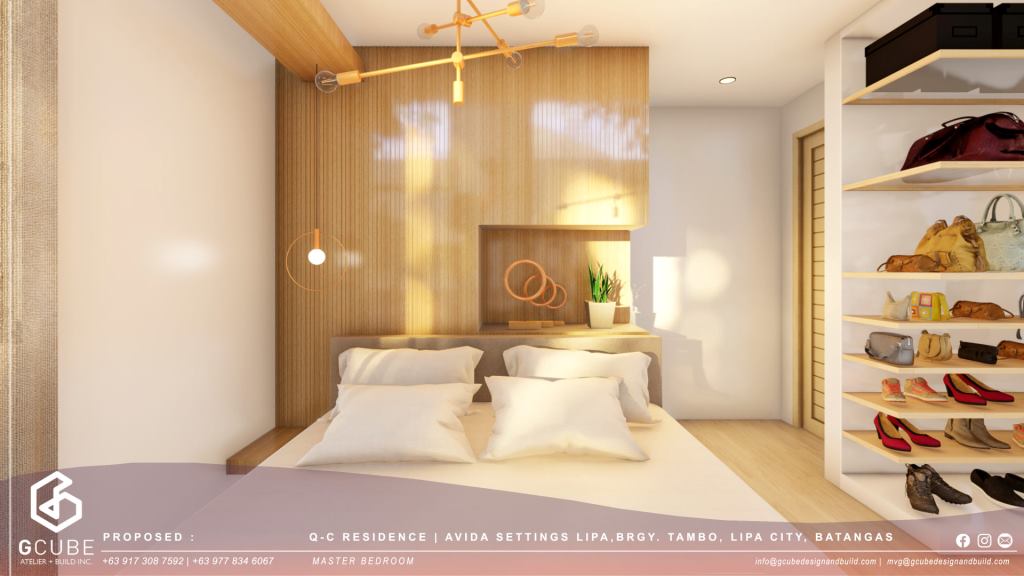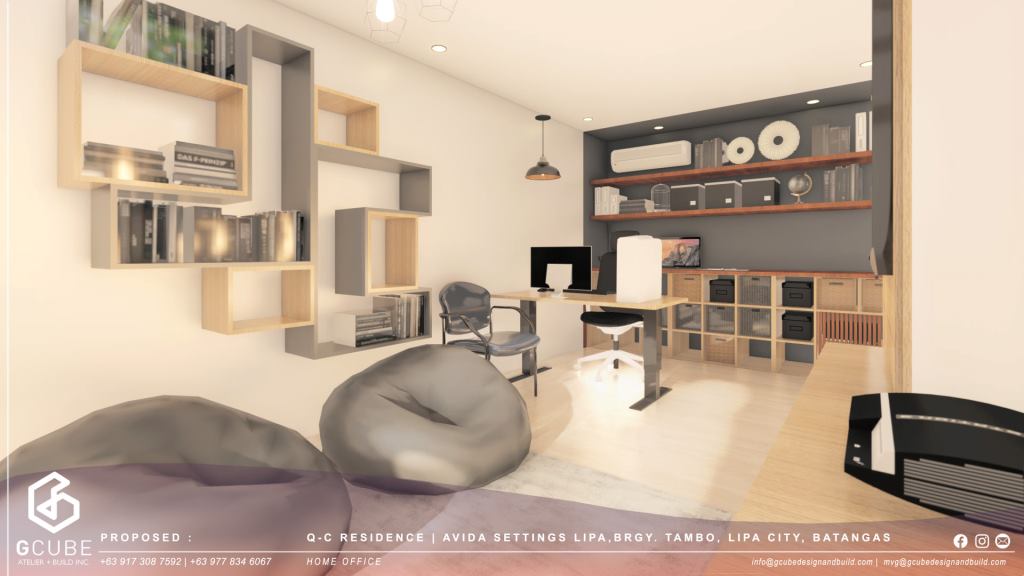Q-C Residence
Is the Japandi-style House for You?
We know the usual preferences when it comes to house design – minimalist, modern, Victorian, etc. Have you heard of the Japandi-style?
Not a lot of potential homeowners know of this style. It’s an emerging interior design style that is a mix of Japanese style and Scandinavian design that is characterized by neutral textures and/or finishes.
We haven’t had the pleasure of designing such a home before but we constantly update ourselves on emerging trends so we’re familiar with this style. This is why we said yes to the challenge of a young couple who wanted a Japandi-style house.
This is actually a 2-storey renovation and extension project for an existing home in a subdivision which made the project more challenging. The existing home had its own style, beauty, and appeal.
But it’s the dream of the couple to have a Japandi-style home, and our passion is on using our expertise to help our clients realize their dream home or property.
There’s approximately 128 sqm. of floor area to work with and we were able to incorporate the following:
- Entry Porch
- Living room
- Dining room
- Lounge Area
- Main Kitchen
- Dirty Kitchen
- Master Bedroom
- Bedroom 1
- Home Office
- Ground floor toilet and bath
- Second floor toilet and bath
- 1-car carport
- Lanai
- Stairs/Storage/Dog house
- Balcony
The kitchen, dining, and nook areas on the ground floor really highlight the Japandi style of the home.
The living room still has that Zen appeal.
The young couple loves the Master’s bedroom.
Typical of young professionals, the couple needed a home office, too!
Check out this gallery for more pictures!
no images were found
Let’s talk about your dream home – whether you want a classic or emerging design. We can turn that dream into reality.Messenger: m.me/gcubedesignbuild
Website: https://gcubedesignandbuild.com/contact-us
Lipa City Office: +6343 741 3808 | +6343 706 5685 | +63917 308 7592
Manila Office: +63977 834 6067

